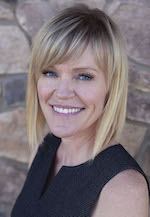The Condo Mania Team
MLS: 6805781 $1,000,000
2 Bedrooms with 3 Baths5250 E DEER VALLEY DRIVE#403
PHOENIX AZ 85054MLS: 6805781
Status: ACTIVE
List Price: $1,000,000
Price per SQFT: $561
Square Footage: 17812 Bedrooms
3 Baths
Year Built: 2023
Zip Code: 85054
Listing Remarks
Check out these stunning views! This penthouse-level condo in The Luxe at Toscana is move-in ready, boasting incredible features throughout. Step inside to discover an open living layout with breathtaking south-facing sunsets. The gourmet kitchen is a chef's dream, featuring quartz countertops, Bosch and LG appliances, and ample storage space. Adjacent to the living room is a large balcony perfect for outdoor lounging and dining, complete with a built-in BBQ grill. The spacious primary bedroom offers another entrance to the balcony, showcasing more of those stunning views. The primary bathroom features a tiled walk-in shower, dual sinks, and a spacious walk-in closet. The second bedroom includes a full en suite bathroom and an additional walk-in closet for even more storage. This community offers all the amenities you could ask for and is conveniently near the AZ-101 and AZ-51 for easy commuting, as well as Desert Ridge for shopping, dining, and entertainment. See the full list of features and upgrades!
Address: 5250 E DEER VALLEY DRIVE#403 PHOENIX AZ 85054
ARMLS DANIEL BROWN of MY HOME GROUP REAL ESTATE
Community: THE LUXE ... Listing 8 of 8
First -- Next -- Previous -- Last
Condo Mania Agent
Melody Holehan-Kopas
HomeSmart
Real Estate Agent
Phone: 623-910-5788
Request More Information
Listing Details
STATUS: Active PROPERTY TYPE: Residential PROPERTY SUB TYPE: Apartment LISTING CONTRACT DATE: 2025-01-16 BEDROOMS: 2 BATHROOMS: 3 LIVING AREA SQ FT: 1781 LIVING AREA SOURCE: Assessor YEAR BUILT: 2023 TAXES: $3,153 HOA/MGMT CO: The Luxe at Toscana HOA/MGMT PHONE: 602-674-4335 HOA FEES FREQUENCY: Monthly HOA FEES: $929 HOA #2 FEES FREQUENCY: Semi-Annually HOA #2 FEES: $288 HOA INCLUDES: Roof Repair, Insurance, Sewer, Pest Control, Maintenance Grounds, Street Maint, Trash, Water, Roof Replacement, Maintenance Exterior HOA AMENITIES: Management COMMUNITY FEATURES: Community Spa Htd, Community Pool Htd, Community Media Room, Guarded Entry, Biking/Walking Path, Clubhouse, Fitness Center ARCHITECTURAL STYLE: Contemporary BUILDER NAME: Statesman USA CONSTRUCTION: Synthetic Stucco, Wood Frame, Painted, Stucco EXTERIOR FEATURES: Balcony, Built-in Barbecue FIREPLACE: None FLOORING: Vinyl HEATING: Electric COOLING: Central Air, Ceiling Fan(s), Programmable Thmstat INTERIOR FEATURES: Breakfast Bar, 9+ Flat Ceilings, No Interior Steps, Kitchen Island, Pantry, 3/4 Bath Master Bdrm, Double Vanity, High Speed Internet # GARAGE SPACES: 2 # CARPORT SPACES: 0 PARKING FEATURES: Separate Strge Area, Assigned, Community Structure, Permit Required COMMON WALLS: Two Common Walls, Neighbor Below ROOF: Built-Up STORIES TOTAL: 4 VIEW: City Lights, Mountain(s) LEGAL DESCRIPTION: LOT 403 TOSCANA AT DESERT RIDGE CONDOMINIUM 5TH AMD MCR 139825 LISTING AGENT: DANIEL BROWN LISTING OFFICE: MY HOME GROUP REAL ESTATE LISTING CONTACT: 480-648-9234
Estimated Monthly Payments
List Price: $1,000,000 20% Down Payment: $200,000 Loan Amount: $800,000 Loan Type: 30 Year Fixed Interest Rate: 6.5 % Monthly Payment: $5,057 Estimate does not include taxes, fees, insurance.
Request More Information
Property Location: 5250 E DEER VALLEY DRIVE#403 PHOENIX AZ 85054
This Listing
Active Listings Nearby
Condo Mania Agent
Angela Covey
HomeSmart
Real Estate Broker
Phone: 602-677-9038
Search Listings
You Might Also Be Interested In...
Community: THE LUXE ... Listing 8 of 8
First -- Next -- Previous -- Last
The Fair Housing Act prohibits discrimination in housing based on color, race, religion, national origin, sex, familial status, or disability.
ARMLS Logo indicates a property listed by a real estate brokerage other than Homesmart. All information should be verified by the recipient and none is guaranteed as accurate by ARMLS. Based on information from the Arizona Regional Multiple Listing Service. Copyright © 2025. Arizona Regional Multiple Listing Service, Inc. All rights reserved.
Information Deemed Reliable But Not Guaranteed. The information being provided is for consumer's personal, non-commercial use and may not be used for any purpose other than to identify prospective properties consumers may be interested in purchasing. This information, including square footage, while not guaranteed, has been acquired from sources believed to be reliable.
Last Updated: 2025-04-15 00:54:15
 Phoenix Condo Mania
Phoenix Condo Mania



